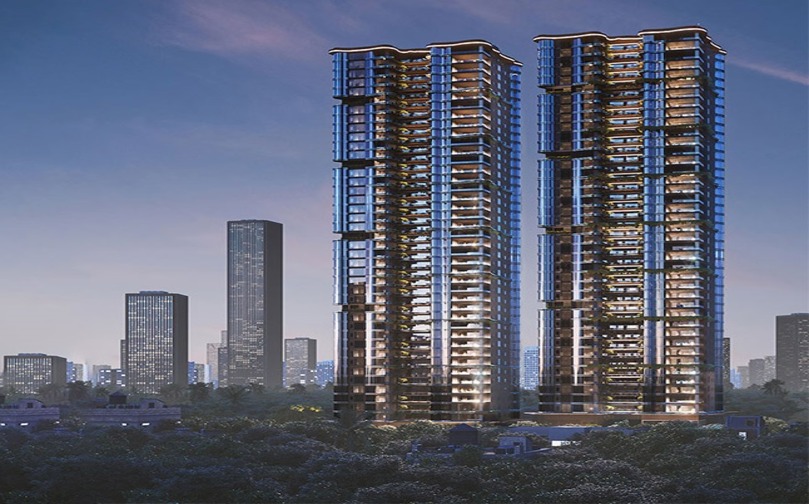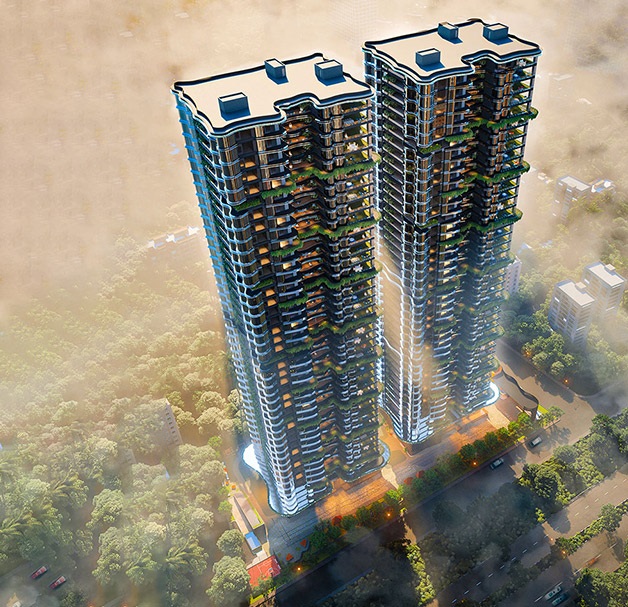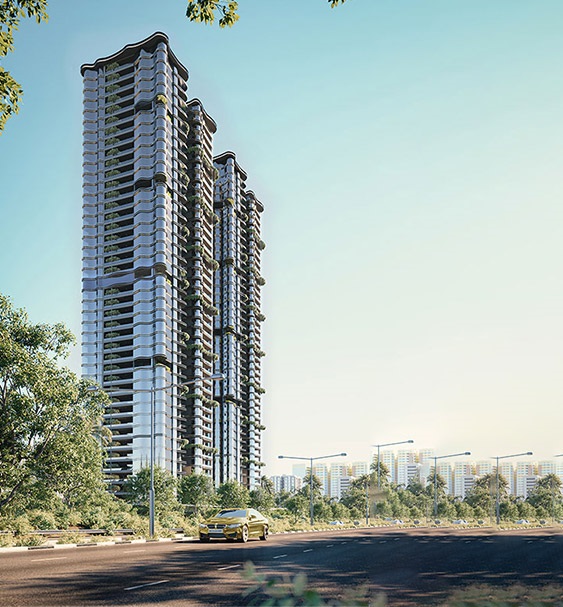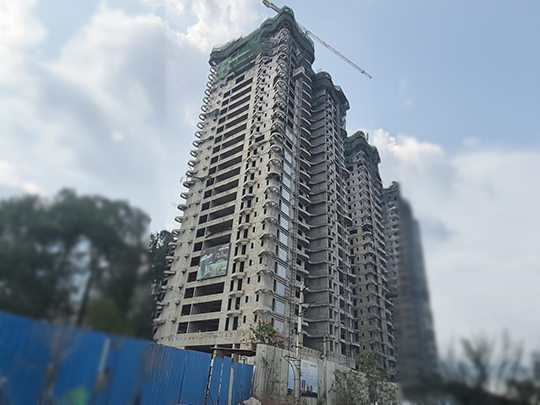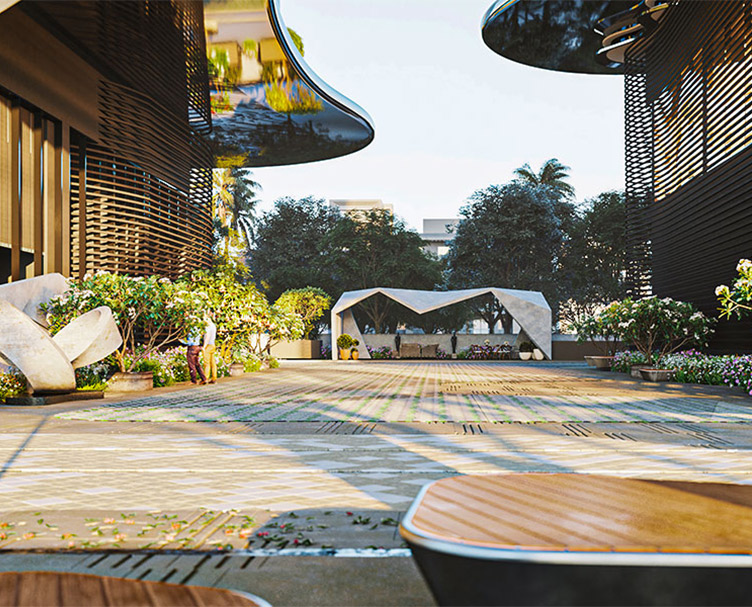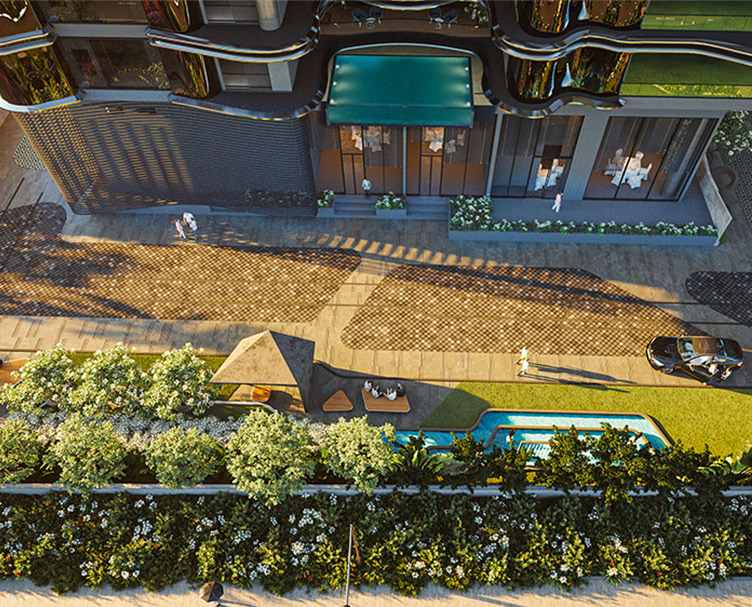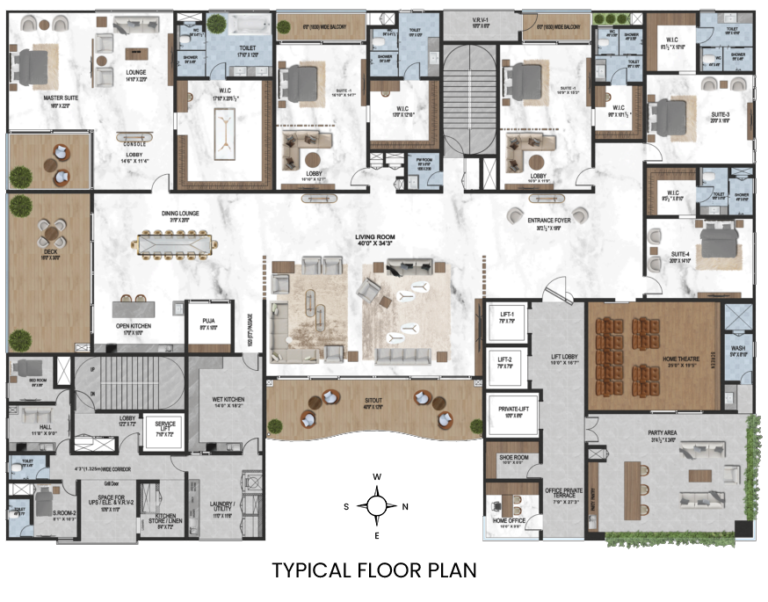DSR BUILDERS & DEVELOPERS's The Twins
DSR The Twins @Nanakramguda
Narsing,Hyderabad
₹ 24.9 Cr *Other - Gated Community
Hyderabad location
About Project
DSR Twin Towers redefines upscale living by seamlessly combining comfort, elegance, and convenience. Crafted for discerning homeowners, this premium residential development features meticulously designed homes with high-end specifications and an array of contemporary amenities. Ideally situated, it offers the best of both worlds—easy access to the city's pulse and the tranquility of peaceful surroundings—making it a perfect haven for families and professionals seeking a refined lifestyle.
DSR BUILDERS & DEVELOPERS's The Twins
Narsing, Hyderabad
DSR The Twins @Nanakramguda
₹ 24.9 Cr *
Flat Size: 15900 Sq Ft - 16000 Sq Ft
About Project
DSR Twin Towers redefines upscale living by seamlessly combining comfort, elegance, and convenience. Crafted for discerning homeowners, this premium residential development features meticulously designed homes with high-end specifications and an array of contemporary amenities. Ideally situated, it offers the best of both worlds—easy access to the city's pulse and the tranquility of peaceful surroundings—making it a perfect haven for families and professionals seeking a refined lifestyle.
Property Details
Property Type
Gated CommunityLaunch Date
2025-01-01Project Area
9.47 AcresFlat Size
15900 Sq Ft - 16000 Sq FtPrice Available From
24.9 CrFlat Type
OtherFloor Plans/ Gallery & Map
Property Highlights

